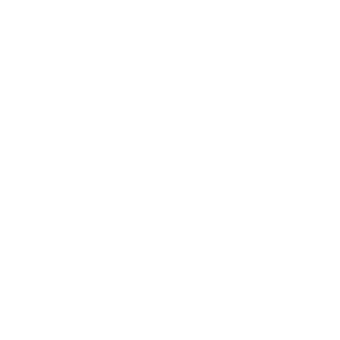PDF | 724.3KB
Specifically designed for use in the lining of eaves, Cemintel Eaves Lining Sheet is sized to suite standard eaves widths.
Joints may be expressed or covered with H moulds or cover moulds and the sheets should be coated with an exterior paint system for a durable, low maintenance lining.
Features
- For use in the lining of eaves
- Sized to suite standard eaves widths
- Joints may be expressed or covered with H moulds or cover moulds
- Sheets should be coated with an exterior paint system for a durable, low maintenance lining
Downloads
Associated files for this Cemintel product are available for download.
Eaves and Soffits Product Flyer
Eaves Lining Sheet BIM files
ZIP | 855.8KB
Eaves Lining Sheet 4.5mm Product Warranty
PDF | 103.5KB
Fire Performance Guide - Fibre Cement Cladding
PDF | 3.3MB
Cemintel Product Portfolio
PDF | 16.0MB
Fibre Cement Safety Data Sheet
PDF | 715.8KB
Technical Data
APPLICATIONS
| Result | |
|---|---|
| Applications | Eaves & Soffits |
| Type of Building Structure | Residential Housing Buildings within the scope of AS4055 |
| Wet Areas | No |
PANEL - DIMENSIONAL & GEOMETRICAL CHARACTERISTICS
| Dimensional/Geometrical Characteristic | Specification | Manufacturing Tolerance | Relevant Standard |
|---|---|---|---|
| Panel Dimensions | 1200mmW x 1800mmL x 4.5mmD 1200mmW x 2400mmL x 4.5mmD 1200mmW x 2700mmL x 4.5mmD 1200mmW x 3000mmL x 4.5mmD 450mmW x 2400mmL x 4.5mmD 600mmW x 2400mmL x 4.5mmD 750mmW x 2400mmL x 4.5mmD 900mmW x 2400mmL x 4.5mmD |
Width +0 -3 mm Length +0 -4 mm Thickness +0.5 -0 mm |
|
| Profile | Square Edge | ||
| Perpendicularity/squareness of edges | 2mm/linear meter | ||
| Weight (typical) | 7.3kg/m2 | ||
| Layout Options | N/A | ||
| Jointing | Cover Strip |
PANEL - STRENGTH & MOISTURE RELATED PROPERTIES
| Physical Property | Result | Relevant Standard |
|---|---|---|
| Modulus of Rupture (Wet) | > 9 MPa | AS2908.2 |
| Modulus of Elasticity (Wet) | 3-5 GPa | AS2908.2 |
| Density (Oven Dry) | 1350 kg/m3 | AS2908.2 |
| Water Vapor Diffusion | Not Required | Not Required |
| Water Tightness (24hrs) | No water droplet | AS2908.2 |
| Water Absorption (Saturated – 48hrs) | 30 wt% | ASTM C 1186 |
| Moisture Content (EMC) | 7 Wt % | ASTM C 1186 |
| Moisture Movement | 0.06% | ASTM C 1186 |
PANEL - OTHER DURABILITY/WEATHER RESISTANCE INDICATORS
| Test | Result | Relevant Standard |
|---|---|---|
| Heat Rain | PASSED (25 Cycles) | AS2908.2 |
| Freeze Thaw | PASSED (50 Cycles) | AS2908.2 |
| Warm Water Resistance | PASSED (56 days) | AS2908.2 |
| Soak Dry | PASSED (25 Cycles) | AS2908.2 |
PANEL - FINISH CHARACTERISTICS
| Characteristic | Result | Relevant Standard |
|---|---|---|
| Finish | Unprimed | |
| Coating Type | ||
| Colour Bodied | No | |
| Paint Type | ||
| UV Resistance | N/A | N/A |
| Formaldehyde Emission Rate | N/A | N/A |
| VOC Emission Rate | N/A | N/A |
| Spectral Reflectivity Values | Solar Reflectance % | Solar Absorption % | Basix Colour | Relevant Standard |
|---|---|---|---|---|
| Eaves Lining Sheet | N/A |
PANEL - FIRE RESISTANCE, THERMAL & ACCOUSTIC PROPERTIES
| Characteristic | Result | Relevant Standard |
|---|---|---|
| FIRE RESISTANCE | ||
| Combustibility | Suitable for use in applications where non-combustible materials are specified by the Deemed to Satisfy Provisions of the 2016 BCA Vol 1 Amendment 1 Clause C1.9 (2015 BCA Vol Clause C1.12) | |
| Fire Hazard Properties | Group 1 Av Specific Extinction Area <250 | AS 5637.1 |
| Classification | 1 | AS/NZ 3837 |
| THERMAL CONDUCTIVITY | ||
| Thermal Conductivity ( λ-Factor) | ≈ 0.2704 W/m.K. | |
| Thermal Expansion Co-efficient | 0.005-0.01mm/mK | N/A |
| ACOUSTIC VALUE | ||
| Sound reduction (depends on construction) | N/A | N/A |
SYSTEM SOLUTIONS
| Characteristic | Result | Relevant Standard |
|---|---|---|
| Within Scope of AS4055? | Yes | |
| Wind Loading - Residential housing buildings within the scope of AS4055 | N1, N2, N3 | |
| Weatherproofing | N/A | N/A |
| Cyclonic Conditions | N/A | N/A |
| Fire Resistance Limits (FRLs) | N/A | N/A |
| Bushfire Construction | BAL 29 (Construction for Bushfire Attack Level 29 for an external wall) | AS 3959-8 |
| Acoustic | N/A | N/A |
| Thermal | N/A | N/A |
FIXING
| Characteristic | |
|---|---|
| Maximum Span (Stud Spacing) | Up to 600mm |
| DIRECT FIX | |
| Nail to Timber Frame | Yes |
| Screw to Timber Frame | Option for ceilings/eaves |
| Screw to Steel Frame | No |
| INDIRECT FIX | |
| Timber Frame | No |
| Steel Frame | No |
| Masonry Frame | No |
| EXPOSED FASTENERS | |
| Screw | Yes |
| Rivet | No |
| Nail | Yes |
| CONCEALED FASTENERS | |
| Clip | No |
| Countersunk Screw/Nail | No |
| Adhesive, Split Batten, etc. | No |
| Hidden by Overlapping Panel | No |
| Flush Jointed (Taped) | No |





